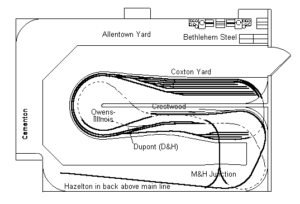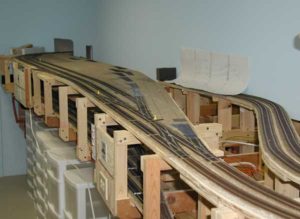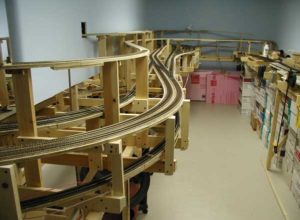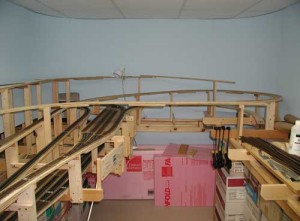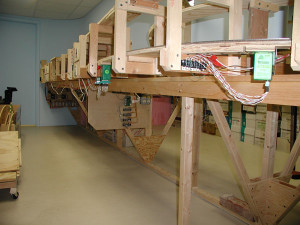| Era | 1972 – 1976 |
| Area modeled | Bethlehem Steel (MP 89) to Falling Springs (MP 187) |
| Scale | HO |
| Layout location | 16 x 24 ft basement room |
| Type | Around the walls with center peninsula |
| Focus | Balance of switching and mainline running |
| Min Rad | 24″, with many mainline curves >30″ |
| Staging capacity | Buffalo Division: under center peninsula (reversing loop) – 8 trains. Points east of Bethlehem & Allentown Yard connections: to be designed – probably under Bethlehem Steel (stub end) – 8 trains. |
I am modeling a section of the Lehigh Valley mainline from Bethlehem to Coxton Yard, with VERY selective compression. My goal is to model the locations and structures well enough that people will recognize it as the Lehigh Valley RR, and model the operations selectively, so that they are reasonably faithful to the prototype. Basically, the modeled section of the railroad will have Bethlehem Steel at the east end and Coxton Yard at the west end. West end staging will represent the Buffalo Division, while east end staging will represent everything east of Bethlehem, plus connections through Allentown Yard.
I have a 16′ x 24′ basement space, and the layout is around the walls with a center peninsula. As you enter the room, Coxton is on the peninsula to your left. When the layout is completed, Bethlehem Steel will be along the wall to your right. As you face Coxton Yard, you are facing north. Trains enter past the Swanee Paper plant at Ransom (MP 190.6) from Buffalo Division staging, which is a reversing loop below the peninsula. As trains leave Coxton eastbound, they round the end of the peninsula into a “generic Penobscot Mountain / Lehigh Gorge” section that represents many different locations.
After passing the D&H connection at Dupont, which leads to two hidden staging tracks that will handle NE-87 and NE-84, trains climb through three levels on the peninsula (based on layout ideas proposed by John Armstrong and used on Allen McClelland’s V&O layout) to Crestwood Industrial Park at Mountaintop, passing the Owens-Illinois glass plant along the way. A track that runs along the base of this gorge section represents the “back track” to Wilkes-Barre, and also loops through the backdrop to Ransom, providing a loop for testing and breaking in locomotives.
Some of the “generic Lehigh Gorge” trackage will see double use – CD-2, the “Crestwood Comet,” climbing from Coxton to Mountaintop, will pass over trackage that represents M&H junction! Operators of CD-2 will just ignore that trackage. Likewise, AH-1 and HA-2, the “Hazleton Man”, will pass Crestwood Industrial Park and the Owens-Illinois plant to get to M&H Junction, and the operators will just have to imagine that they aren’t there! By doing this, I can get reasonable length runs between Coxton and Mountaintop, and between Allentown and Hazelton. It works for me, since Crestwood is served out of Coxton Yard, Hazelton is served out of Allentown Yard, and mainline symbol freights do no work at either location. The Hazelton branch will be located above the main line along one wall.
As the railroad takes shape, I hope to share it with you in photos and diagrams. I’d also like to share my experiences in building it.
– Ed Schaller
